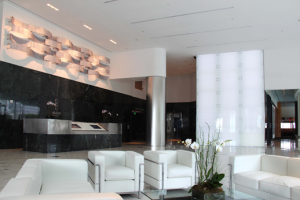Miami Tower's Sky Lobby Gets A Makeover
 Transwestern’s South Florida office today announced the completion of the lobby modernization at Miami Tower, the first of it’s kind “in the sky” renovation in Miami.
Transwestern’s South Florida office today announced the completion of the lobby modernization at Miami Tower, the first of it’s kind “in the sky” renovation in Miami.
On the heels of over 100,000 square feet of transactions in 2012, Miami Tower’s renovation to its Sky Lobby will ensure that it remains a preeminent address for business in Miami.
“The design of the Sky Lobby modernization enables the space to be an accessory to the I.M. Pei design, where the features add character to the building, rather than to compete,”said Eric Groffman, Senior Vice President with Transwestern, the exclusive leasing agent for Miami Tower. “Less than two years after purchasing the asset, the ownership reinvested into the property, anticipating a strong reaction from existing and prospective tenants alike.”
The Sky Lobby is a unique configuration of indoor and outdoor totaling nearly 35,000 square feet of space where the public and private can congregate, upgraded with modern technologies and amenities.
“We continue to invest in one of Miami’s prized downtown towers. We commenced the lobby modernization directly following the overhaul of the lighting system to state-of-the-art LED technology. The lobby modernization is the first of a two-phase upgrade”, said Ty Spearing, Managing Director with LaSalle Investment Management, the building’s owner.“ Phase II is confidential for now, but will be another great surprising upgrade.”
Key elements of the Phase I modernization include:
- A free flowing one-of-a-kind Art Sculpture attracts the eye to a main wall and engages you to envelop yourself within the full scale of the Sky Lobby. The wall mounted art sculpture was designed by Miami designer Peggy Nye & Lodin and is comprised of formed Resin panels totaling 24’-10’ by 4’10”, with silver waving ridges and brushed stainless steel standoffs. Accent lighting helps to illuminate the Art Form, making the silver ridges glisten.
- Adjacent to the Art Sculpture, a 21′-3″ x 14′-6″ Glass Wall creates a central focus for the Sky Lobby, forcing your eye upward to take in the large scale of the space. Designed by Peggy Nye & Lodin, the Glass wall is comprised of White Back painted glass panels, back lit by LED strip lighting and attached to the wall with brushed stainless steel standoffs.
- The furniture in the space is segmented into quads, featuring orange Accent Chairs and Stools by Knoll Studio, and flat panel monitors, along with the Cafe dining furniture, and outdoor Lounge Chairs, Bar Stools, Bar Tables, and several unique Shade Sails. The interior white leather Sofas and Lounge Chairs are classics, designed by Le Corbusier in the late 1920’s.
The 618,990-square foot, 47-story Class”A” Tower is one of the world’s most recognized office buildings in Miami’s famed skyline due primarily to its changing palette of exterior lighting schemes, which alter to seasonal, city, sports, and private events.
Designed by the legendary architect I.M. Pei, Miami Tower was designed to be timeless and to withstand and exceed a burgeoning downtown, boasting unparalleled ease of access to expressways, courthouses, and the Metro Mover, and to accentuate its magnificent views of the ocean, city, and the building’s Sky Terrace. The iconic image of the city’s business district, located at 100 S.E. 2nd Street, is home to marquis tenants such as UBS, Carlton Fields, Boies, Schiller & Flexner LLP, and Genovese Joblove & Battista, P.A., all of which have either renewed, expanded, or both within the past 24 months.
-------------------------
Get the latest industry news and information from CRE-sources delivered right to your email inbox!
And we promise…no more than one email each morning. CLICK HERE TO SUBSCRIBE TODAY!

